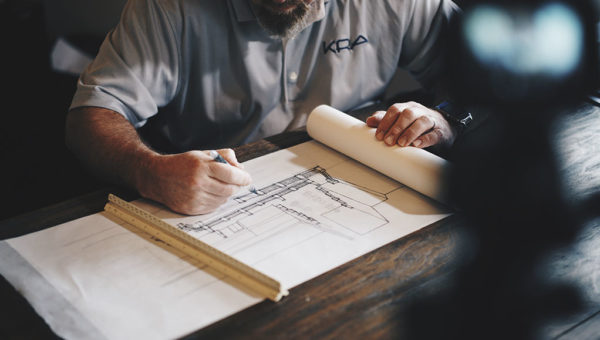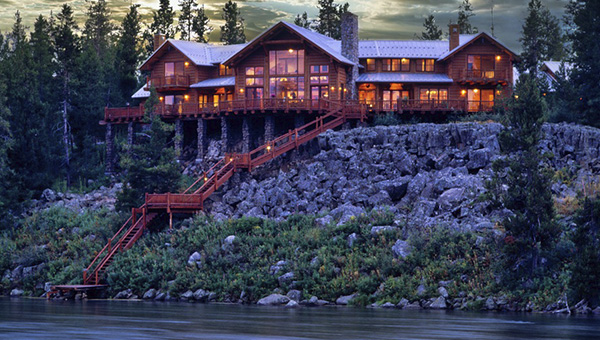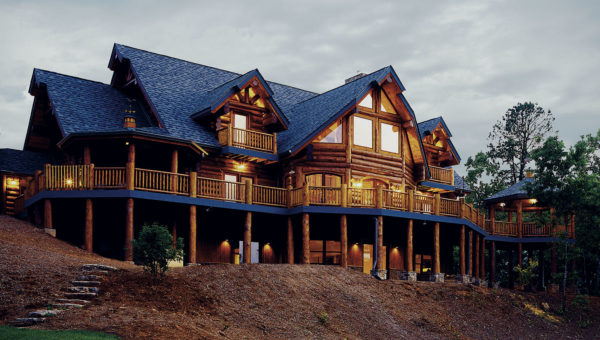BROWSE OUR HOME PLANS
Click here to browse our floor plans. View photos and floor plans and request pricing.






Click here to browse our floor plans. View photos and floor plans and request pricing.

View our media gallery, loaded with hundreds of pictures and conveniently categorized.

Get the latest on company news and activities! View our social media feeds from our blog.
Watch how Yellowstone Log Homes’ kits are built, starting with just a stack of logs and turning into a luxurious, custom log cabin. This home in Colorado is a custom version of the Little Bear plan using a 10 inch diameter swedish cope cabin log. The exterior stain used is Sikkens Cetol Log and Siding and the color is Dark Oak.
Enjoy this video tour of our Wyoming design. This Yellowstone Log Home is packed with details that are sure to delight. The main floor includes a master bedroom, master bath, mud room, and laundry tucked into the rear portion of the design. The open kitchen, dining, and great room become the perfect space for family to gather and create timeless family cabin memories.