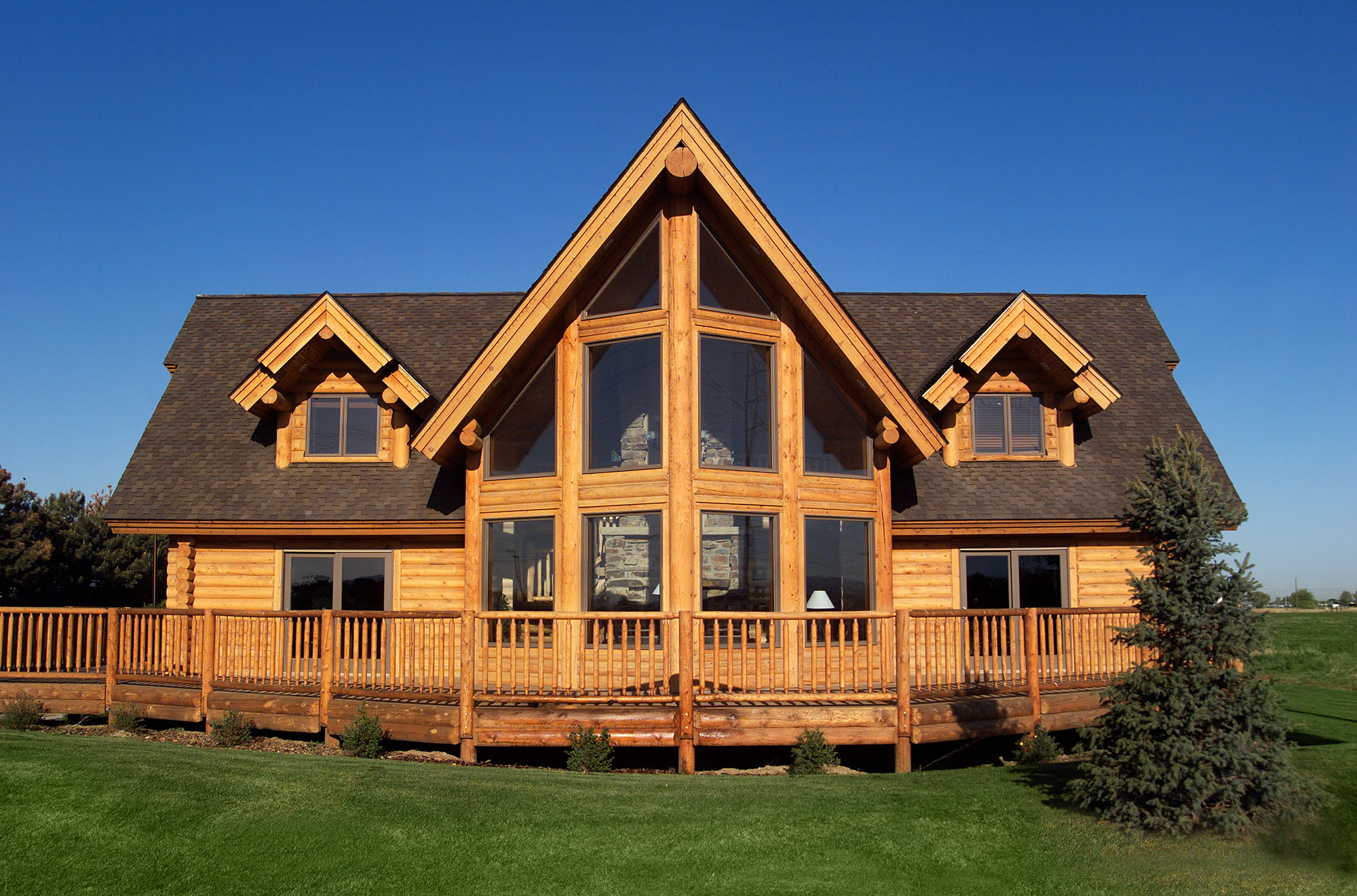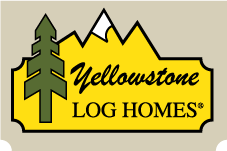
02 Jan Inside the Breckenridge Floor Plan
Named after the gorgeous mountain escape in the Colorado Rockies, the Breckenridge Floor plan has everything you dream of having in a log home. With the layout already engineered out, you’ll save money on an architect and planning time. The best thing about the floor plan is how easily you can change it to custom fit your lifestyle and needs.
The Breckenridge floor plan has a 2414 square foot interior, so you will have plenty of space for your family and extra guests. The floor plan contains three bedrooms and two and a half bathrooms, including a master suite.
Your Breckenridge log home won’t look exactly like the one featured in the pictures below. You will have the freedom to choose the log size, style, stain color of your home. The home pictured below uses a mix of full scribe and half siding logs on the interior. A few touches of custom logs are also used across the ceiling, staircase, and kitchen.
Exterior
From the outside, you’ll first notice the large wall of windows which seamlessly merges the outside and inside of the home. The windows allow perfect views of beautiful scenery and plenty of natural light during the day. You’ll next notice the beautiful wrap around deck that surrounds two and a half sides of the log home. The covered deck area is great as additional outdoor living space for entertaining and sitting out on warm, summer nights. There are two upstairs bedrooms which open to balconies. giving you more access to the outdoors from the comfort of your home.
Living Area
It’s no wonder the main room of the home is so large and grand. The living area has a large, open feel perfect for entertaining guests and having the entire family fit comfortably in the space. Beautiful high vaulted ceilings will make your guests’ jaws drop and make the room feel even larger. A large wall of floor to ceiling windows lights up the whole room, which allows you to enjoy the view outside, gives the illusion of a larger room and helps you forget you’re indoors.
The main point of the living area is a huge fireplace placed in the center of the room. It’s the perfect backdrop to a cozy night at home on a cold, winter night. You can design the fireplace any way you prefer, and is a great way to bring in natural design elements other than log interior walls. A staircase wraps itself behind the fireplace, leading up to the loft and upstairs bedrooms.
Kitchen
Breckinridge’s spacious kitchen is perfect for entertaining or cooking for the whole family. It includes a large island with a burner range and bar seating to fit more guests or for you to enjoy a quick breakfast. The large amount of counter space and cabinet storage allow you to put more function in the space and make moving around a busy kitchen a lot easier.
Dining Area
A dining area opens up to the kitchen and adjacent to the living area, making the space feel a lot larger than it is. You can easily fit a large dining table and entertain a dinner party in the space. Next to the dining area, there is a large sliding glass door leading to the wrap around deck. This gives you the option to entertain or enjoy family dinner outside on the deck. Imagine the summer barbecues you’ll have!
Master Suite
The Breckenridge floor plan has a luxury master suite located downstairs. The bedroom is isolated from the common areas of the house, giving you some peace and quiet. The bedroom includes a walk in closet and a private entry way to the deck. The large master bathroom features a walk in shower, large tub, and two-sink vanity space.
Upstairs Bedrooms
There are two bedrooms located upstairs off the loft. Both bedrooms are spacious and share one bathroom which is located between the rooms. They both have balconies that offer extra outdoor sitting areas.
Learn More
If the Breckenridge floor plan is everything you have been looking for in a log home, don’t wait a second longer! You can find out more about the Breckenridge by calling us at (208) 745-8108 or emailing us at sales@yellowstoneloghomes.com. We look forward to turning your dream home into a reality!
