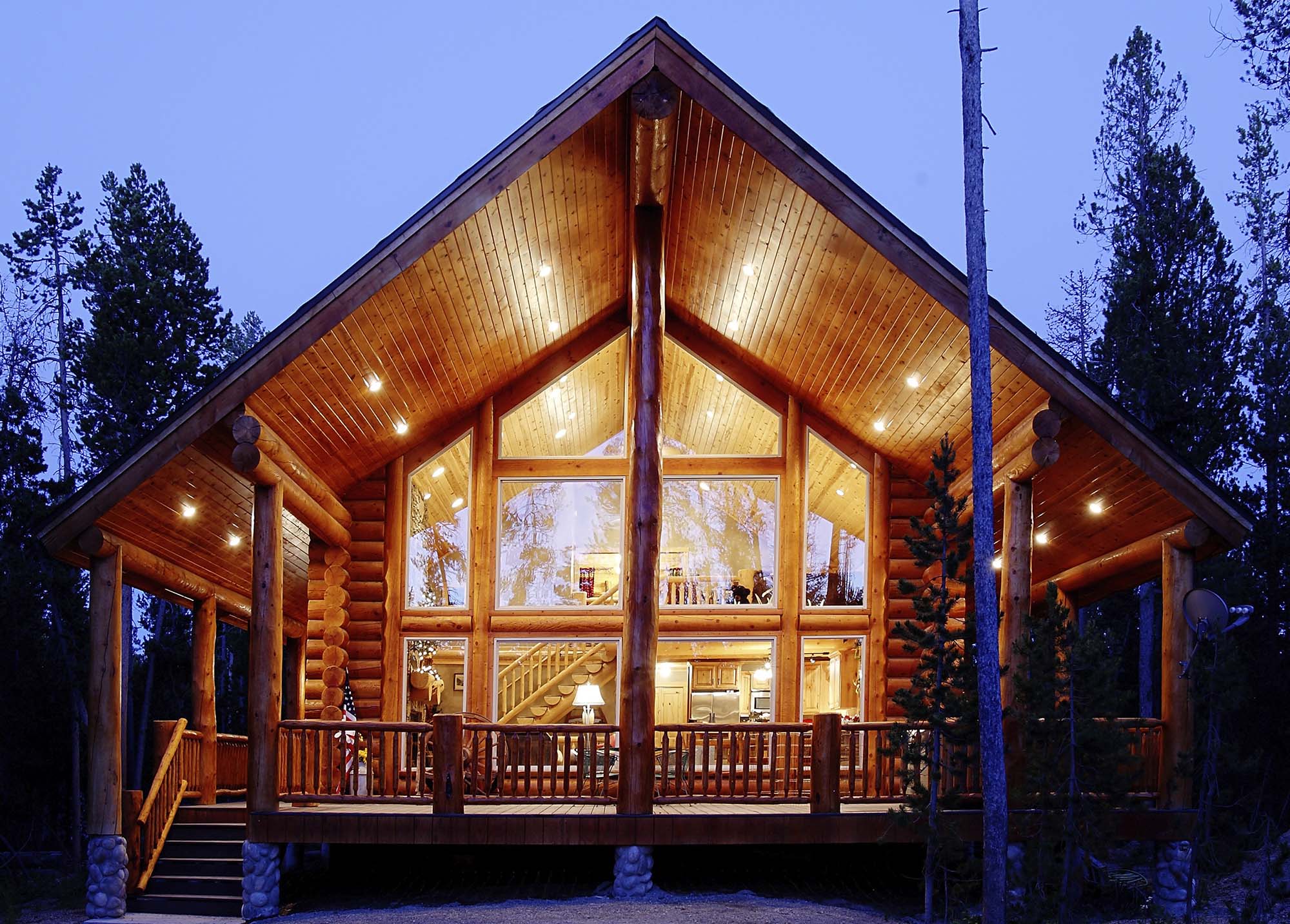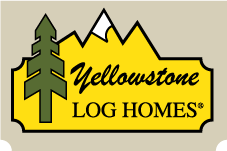
02 Jan Inside the Wyoming Floor Plan
The beautiful, yet simple Wyoming Floor Plan is Yellowstone Log Homes’ most demanded log home layout. It includes a main level, upper level, and basement totaling 3109 square feet through the whole house.
There are 3 bedrooms in the home, with two upstairs and the master on the main level. The floor plan includes an unfinished basement, which can easily turn into additional bedrooms later on. The plan has two and a half bathrooms to add more convenience throughout the house. The half bathroom is attached to the mudroom, so outside messes can be cleaned easily and not tracked through the home.
Everything you need in your home and more, is found in the Wyoming floor plan, but it’s designed simply and practically so you can build your log home affordably. Each area of the Wyoming floor plan has its own bonuses that make this layout a must have.
Exterior
From the outside, the home’s most pronounced feature is the floor to ceiling windows facing the front entry. A covered, wrap-around deck extends from the main level to add style, an outdoor living space, and protection from the weather in the winter. This additional outdoor space found on the deck is a great addition if you build the home on a lot with little outdoor space.
The Living Room
The living room is designed with high-vaulted ceilings to create an open, inviting space for your family to gather. Beautiful floor to ceiling windows open the area to the outdoors, allowing natural sunlight to pour in and you to enjoy the view.
The Dining Area
As part of the great room, the dining area has the perfect amount of space for a large table. Enjoy a beautiful view from many sides of the table, which is surrounded by the grand window wall and a sliding glass door accessing the deck.
The Kitchen
On the other side of the great room, you can find the kitchen and bar. The bar is a great amenity for quick breakfasts, entertaining, and additional counter space. Wyoming’s kitchen layout provides a lot of storage and counter space to prepare large meals for parties or a cozy, candlelit dinner for two.
The Loft
The upstairs loft opens up to the downstairs living area, making it an additional living space from which the view can be enjoyed. The additional space makes entertaining a lot easier and adds more space to the open floor plan feel.
The Master Bedroom
You can find the master bedroom on the main floor of the log home. Its large size allows for grand pieces of furniture and offers a lot of closet space. Attached to the bedroom is the master bathroom. The bathroom’s most pronounced features include a large tub, standing shower, and separate vanity area.
Bedrooms
The second and third bedrooms are next to the open loft upstairs. They share a full bathroom that is also attached to the loft area. Both bedrooms have large closet spaces and access to natural light from back windows.
Basement
An unfinished section of the basement allows homeowners to build extra bedrooms, a game room, second living area, or storage room. The basement includes additional storage space for all vehicles and a two car garage which opens up to the driveway.
To learn more about the Wyoming Floor Plan, contact Yellowstone Log Homes or give us a call at (208) 745-8108.
